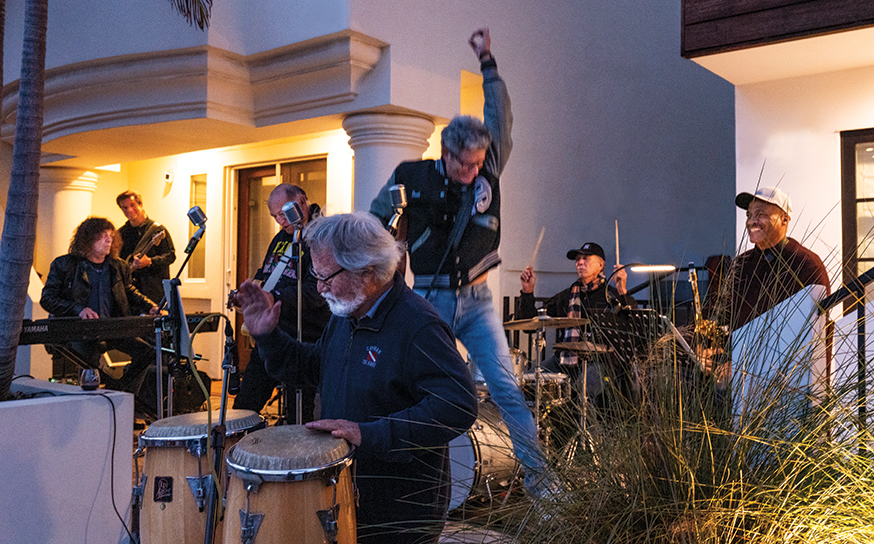For Michael King and his wife, Lydia, designing a dream family home in Manhattan Beach on the same lot as their existing residence centered largely around three things: tear-outs from pages of Dwell and other shelter magazines; a desire to create a seamless indoor-outdoor space; and an internet search for a very specific architectural element.

“We were looking for a little more space. I’ve always been an admirer of good architecture, and I’ve read lots of magazines over the years. So I wanted to do something with an architectural flair but also preserve some of the indoor-outdoor living that we like about being in Southern California,” explains Michael, who along with Lydia hails from the Midwest. “I did an internet search for engawa [a Japanese term for an exterior walkway, usually wood or bamboo, serving as a passageway and sitting space], and that started the process. When I searched for architects and that term, I found Colega Architects. They took every idea I had and then built on it.”
The single word, discovered on Colega’s website in a description of a previous project, became the vision for the complete rebuild for the couple, their two children and labradoodle Levi. “From the first conversation, it was evident that we had a synergy and a common design-mindedness,” says Bogdan Tomalevski, partner of Colega Architects who, along with partner Tarek Abdel-Ghaffar and John Mehling of Maycliff Homes, designed the 2,800-square-foot home. “We spoke about travel and architecture and their connection. Michael had traveled to Japan and was fascinated with the engawa concept. Beyond the physical, the engawa represents a filter between the interior and the exterior. It reinforces the connection to nature.”

But the existing 1950s ranch-style residence was dated and no longer met the needs of the family. In addition to their desire for separate spaces for the kids, Michael wanted a study and office space for work and video calls, and Lydia wanted an open kitchen for cooking and entertaining.
“The home was dark and compartmentalized,” explains Bogdan. “There were awkward floor transitions where one finish was built on top of another, and the house did not take advantage of connecting to the yard. The yard looked very promising, and the L-shaped footprint was something that we thought we could work with.”
Stemming from the engawa, the team wanted to create a central hub or great room where private spaces unite and connect the interior and exterior. “The living room, dining room and kitchen converge as one space at the elbow of the house,” says Bogdan. “The 14-foot-tall ceiling is finished with slatted wood that bridges through the clerestory windows to the exterior eave. An interior corner glazing system slides away to connect the inside of the home to the modern engawa on the outside. The large glass doors pocket and stack out of sight, allowing a seamless connection to the outside. The wood deck is the outdoor entertaining area, and a thin portion of it extends along the length of the house to connect to the new office, paying homage to the traditional engawa.”



Now the four-bedroom, four-bathroom home—lined with cumaru, a wood similar to Ipe, clear anodized aluminum windows and a smooth troweled stucco—is now completely connected to the backyard. “When the big sliders are open, you walk in and feel like half the house is gone—and you don’t know where it’s gone,” says Michael. “The backyard almost feels like it’s part of the house.”
The outside corner pocket sliding door system became an integral architectural component. “The original design did not have one of the panels opening, and there simply was not enough room to pocket the doors inside the existing wall,” explains Bogdan. “During framing, with our architect hat on, we came up with a concept to use the idea of a pocket door without building the pocket. With the concept hashed out, we came up with a solution that we presented to Michael and Lydia. They were ecstatic. They had given up on the idea that the entire corner could be opened, and the news came as a mini gem or present in the middle of construction. It was very gratifying to be able to deliver this major moment of the design the way we did.”

For the serene interiors, Bogdan and his team selected all of the finishes to evoke a classic, timeless aesthetic with an emphasis on durability. Mid-century nods are evident throughout with light fixtures by George Nelson from DWR, walnut cabinetry in the kitchen and two rippled glass panels next to the front door.
“When the big sliders are open, you walk in and feel like half the house is gone—and you don’t know where it’s gone. The backyard almost feels like it’s part of the house.”
“The vibe is calm and coastal with a texture that relates to nature,” says Bogdan. “Each bathroom has a special tiled wall that has a three-dimensional component [one with waves, another more geometric]. The backsplash in the kitchen is an Ann Sacks tile that is handmade and ribbed. It provides a texture that seems raked, like the sand of a Japanese garden.”



To round out the interiors, they added artwork by artists such as Robert Frame and Andreas Nottebohm that now hangs in the light-filled stairwell. “It’s the space that surprised me the most,” says Michael. “I didn’t expect it to have a strong architectural feel, but it’s very open, light and feels like a museum.”
The family’s most revered feature, however, remains the newly established outdoor connection. “We’ve got trees [timber bamboo] all around the yard, so it helps reinforce that indoor-outdoor feel, and it just feels like our own private sanctuary,” says Michael. “I love the way the interior glows at night, and my wife loves having the extra space. It’s much more spacious and organized.”









