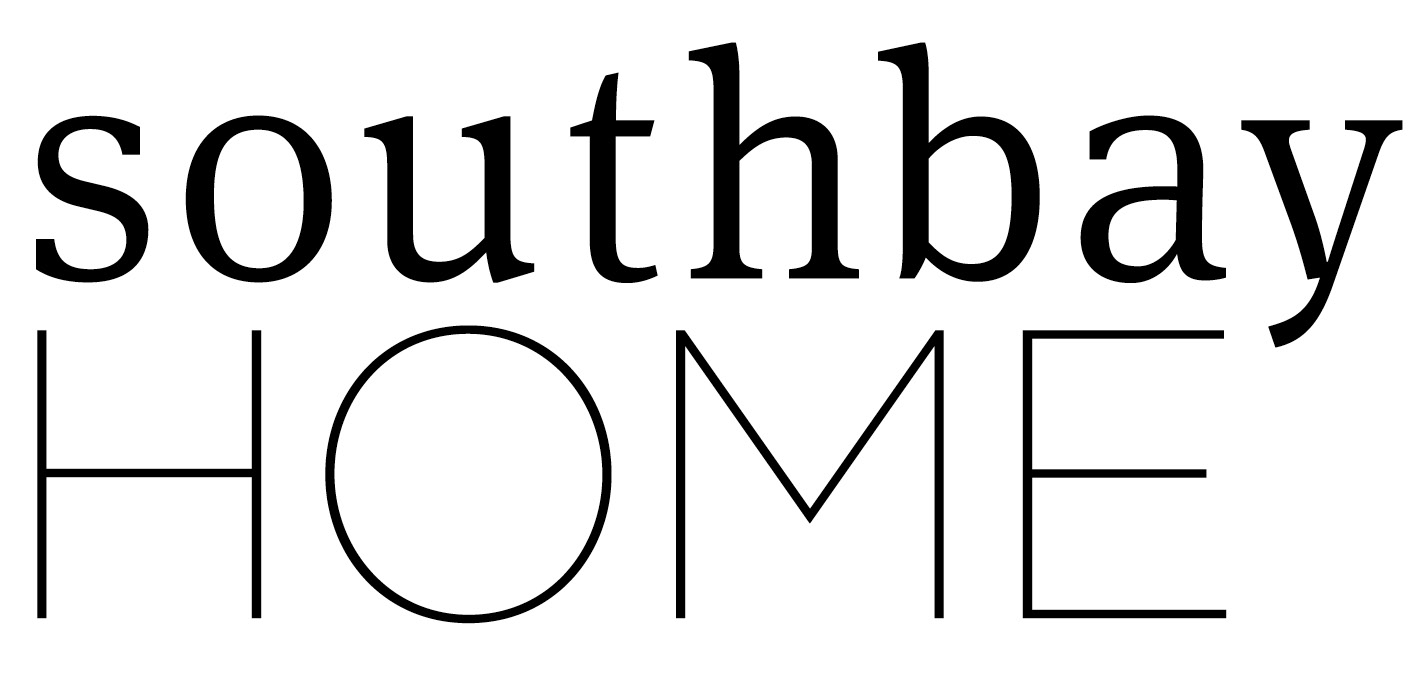Interior Designer Megan Dufresne Pulls Inspiration from Around the World in Her Stunning, Spanish-style Palos Verdes Home
The curator’s collection.
- CategoryHomes
- Written byAmber Klinck
- Photographed byLauren Pressey
Megan Dufresne opens the door to her home with two pint-size chihuahuas at her feet. The brother-and-sister duo, Tito and Frida, were welcomed by Megan and her husband, Joe Dufresne, shortly after the 2020 quarantine began.

Located on a large lot in the lovely Lunada Bay area of Palos Verdes, the couple’s Spanish-inspired abode is filled with charm and imagination. Sun-filled and airy living spaces contrast beautifully with dark wood accents. Unique pieces from around the world add drama and interest to the home’s décor.
As the founder and principal of MC Design, Megan has been helping South Bay residents and business owners with their interior endeavors for years. So when the couple originally purchased their property on Lunada Bay, they were less focused on the house itself and more on the location. The original home—built in the 1950s—had undergone multiple transformations, none of which were particularly remarkable.

Megan knew they would have to take it down to the studs to make it what they wanted. “Literally the day we closed I pulled a permit,” Megan says. She was ready to take on the project.
However, Megan hit some roadblocks when she began searching for an architect. She would describe her vision for the home, only to be met with doubts as to whether or not her plan would work.
“They thought it wouldn’t flow,” Megan explains. “I said, ‘Don’t worry about me; I’ll figure it out.’”

And that’s exactly what she did. “I did all the drawings and worked directly with the builder,” she says of Steve Den Besten. “He was amazing to collaborate with. And now we work together all the time.”
“My goal for the home was to have everything from different places all over the world; that was my inspiration.”
As for the flow of the home, Megan nailed it. The single-story layout has the master suite and guest quarters brilliantly tucked away from the main hub of the house.
The entrance to Megan’s office is through a massive, custom barn door off the window-lined hallway that leads from the entry to the home’s main living space. The office has pops of color, playful patterns and a large hide rug on the floor under the desk. “I wanted my office to feel like it still matches the home but not the exact same vibe. I still want to feel like I’m going to work,” Megan says.

The kitchen, dining and living room share one large communal area with two full walls that open completely, blurring the line between the indoor and outdoor living spaces. A wood- and gas-burning fireplace offers an added sense of separation between the dining and living room. Each area has something that captures your attention.
The kitchen has two hammered copper sinks. “It’s a living finish,” Megan notes. “It’s patina. You can take a lemon and scrub the side to make it look like copper again, and then with time, it will darken. If it scratches, it just heals itself.”
There’s an antique table paired with a leopard print bench; the combination is perfection. The living room floor has a huge alpaca rug from New Zealand that looks both cool and cozy in the space. It’s a collection of items that are individually unique yet cohesive together. It’s original and refreshing.

“My goal for the home was to have everything from different places all over the world; that was my inspiration,” Megan says. The front door is hand-carved from Indonesia—the detail is incredible. The headboard in the master suite is made from doors found in Mexico. “I had it made by a company in Phoenix,” Megan notes. “I have a real door obsession. Every time I travel, half the pictures on my phone are of random doors.”
Should something catch your eye that’s not an antique or a one-of-a-kind treasure Megan discovered while traveling, it’s likely a custom piece she designed herself—like the mirrored doors in the guest suite or the stunning green chairs in the sitting room off the kitchen. “They’re mohair and gold leaf at the base,” Megan says. “And they swivel so you can see the view.”

That view is the home’s lush outdoor space with a three-sided infinity pool and even a peekaboo glimpse of the ocean. The deck, bocce ball court and firepit make it an ideal space to entertain. The pool house is currently doubling as Joe’s office and has its own bathroom and outdoor shower.
The Dufresnes have created a sanctuary they adore. It was, however, a true labor of love. The project took nearly three years to complete. But today, when home is more important than ever, they’re beyond grateful for the space they’ve created.
Southbay ‘s Annual Spring Style Guide Has the Latest Fashion Trends, Jewelry, Home Goods and Gifts!
Shop local and support our amazing businesses.









