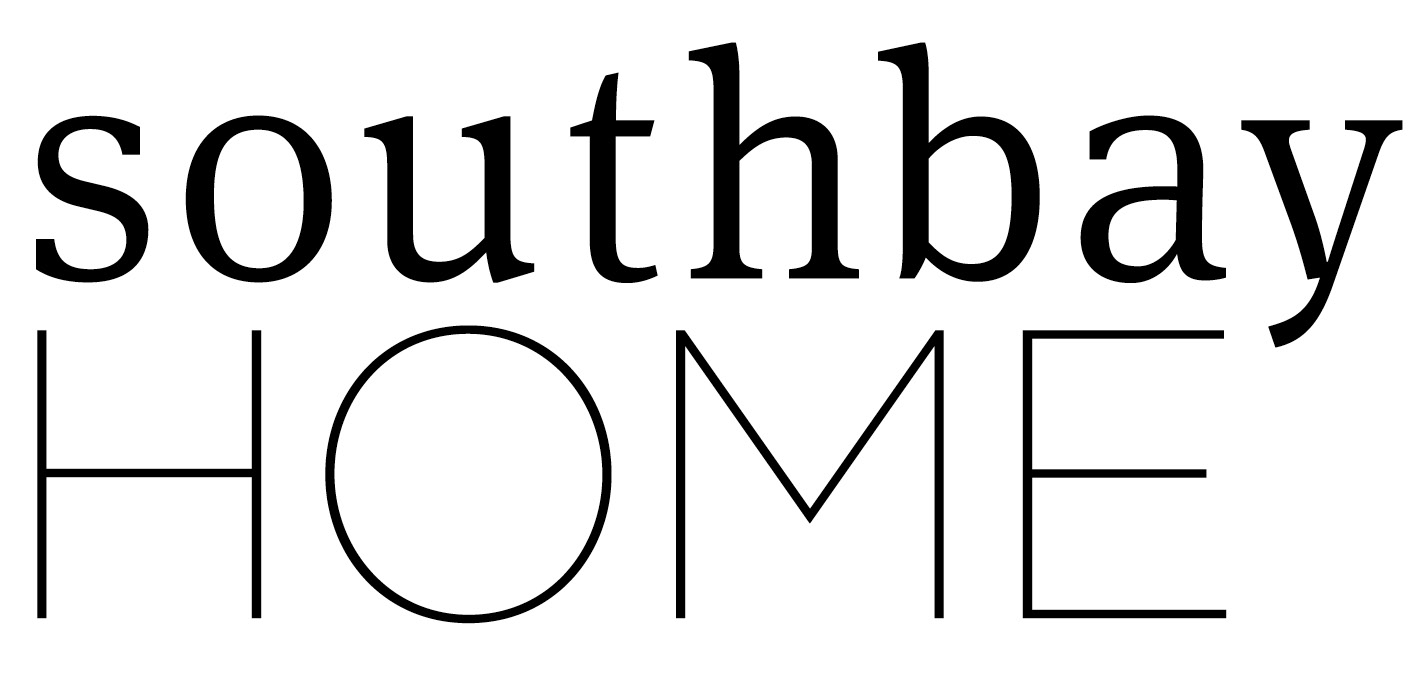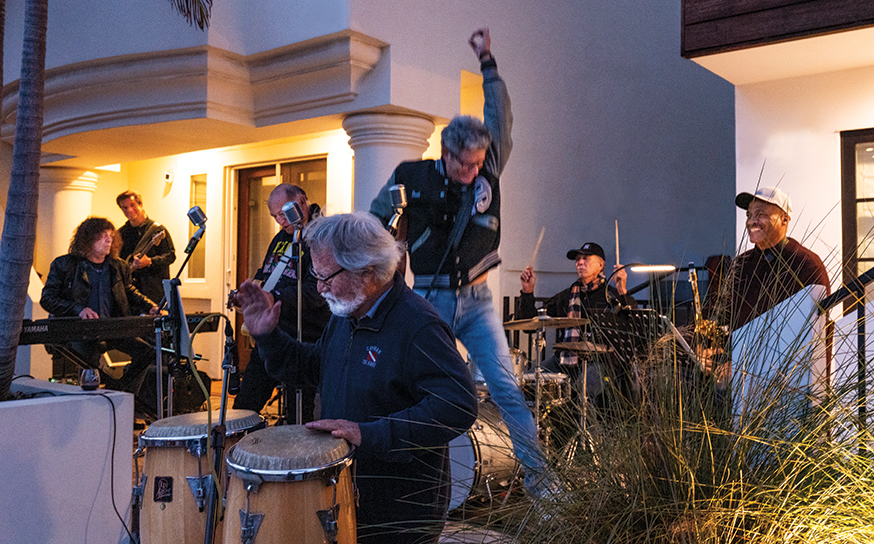When Savanna Mothner first spotted a nearly 9,000-square-foot home on a roughly 12,000-square-foot lot located in the Hill Section of Manhattan Beach, she knew she’d found something special. The property had too much potential to ignore.

“The proximity to the beach, to downtown, and the lot size,” she shares about what enticed her. “Another thing that was so appealing about this house was the spaces that already existed. There was so much space to work with.”
The bones of what they wanted were there, yet she completely transformed the space into something all her own. “It was a massive transformation,” says Megan Acuna of Wendy Word Design. “We redid every surface.”



And they had a dream team working together to make it happen: Matt Morris Development, Laney LA and Wendy Word Design. “Everyone on the team worked seamlessly together,” shares firm owner Wendy Word. “The collective result exceeded all of our expectations.”
“The proximity to the beach, to downtown, and the lot size. Another thing that was so appealing about this house was the spaces that already existed. There was so much space to work with.”
That’s not to say the team didn’t face hurdles. “The challenge of this extensive remodel was to create a new home without a trace of the one before aesthetically,” Wendy points out. “That has been the biggest and most repeated compliment to the team: No one believes it is not a new build.”

Exquisite stone choices, open floor plans, pops of playful wallpaper and tile—every inch of the home is stunning. The square footage—paired with impossibly tall ceilings and direct outdoor access from nearly every room—gives the home a feeling of grandeur. Yet the open floor plan feels communal, personal design touches are inviting and every room feels functional. No space appears too precious to touch. It’s a home meant to be lived in.
Working with Savanna was “a collaboration unlike any other,” explains Wendy. “She had a very clear stylistic direction, knowing what she loves and hates equally.”
It’s hard to pinpoint one reveal that makes this property such a standout. The primary suite carries its own narrative. Massive steel-and-glass doors offer direct access to the pool. The shower could fit a football team, and the closet feels more like a boutique—with every treasured item showcased behind glass cabinetry.



The kitchen boasts a La Cornue range and a wraparound pantry, but it still competes with the covered outdoor kitchen adjacent to the pool. “It has everything you could possibly need,” Savanna says—including a kitchen island.
You couldn’t imagine a better space for entertaining—whether playdates with littles or cocktail parties for friends. The outdoor areas could stand up against any Los Angeles venue. For the youngest family members, there’s a custom playhouse designed to match the exterior of the main home. A clear glass wall—rather than a gate—secures the pool, maximizing safety without being an eyesore.

Wellness also figures into the home’s design. The gym offers pool-goers an additional bathroom and state-of-the-art fitness equipment. There’s a built-in Murphy bed, but with all the space in the main house it’s unlikely to serve as a guest room anytime soon. Off the gym, there’s an infrared sauna and cold plunge.
The project took time, especially considering the delays due to COVID-19. But for Savanna, it was worth the wait. “I was so excited to move into the space; we’d been working on it for so long. It’s literally my dream house. It’s gorgeous and everything I could have ever wanted or imagined. The team with Wendy and Matt and Laney were awesome,” Savanna says.
“With the trust of the client, we all got to do what we do best,” Wendy adds. “[Savanna] has a style that is completely her own, and all of her involvement and discerning choices resulted in a home reflecting her and her family perfectly.”









