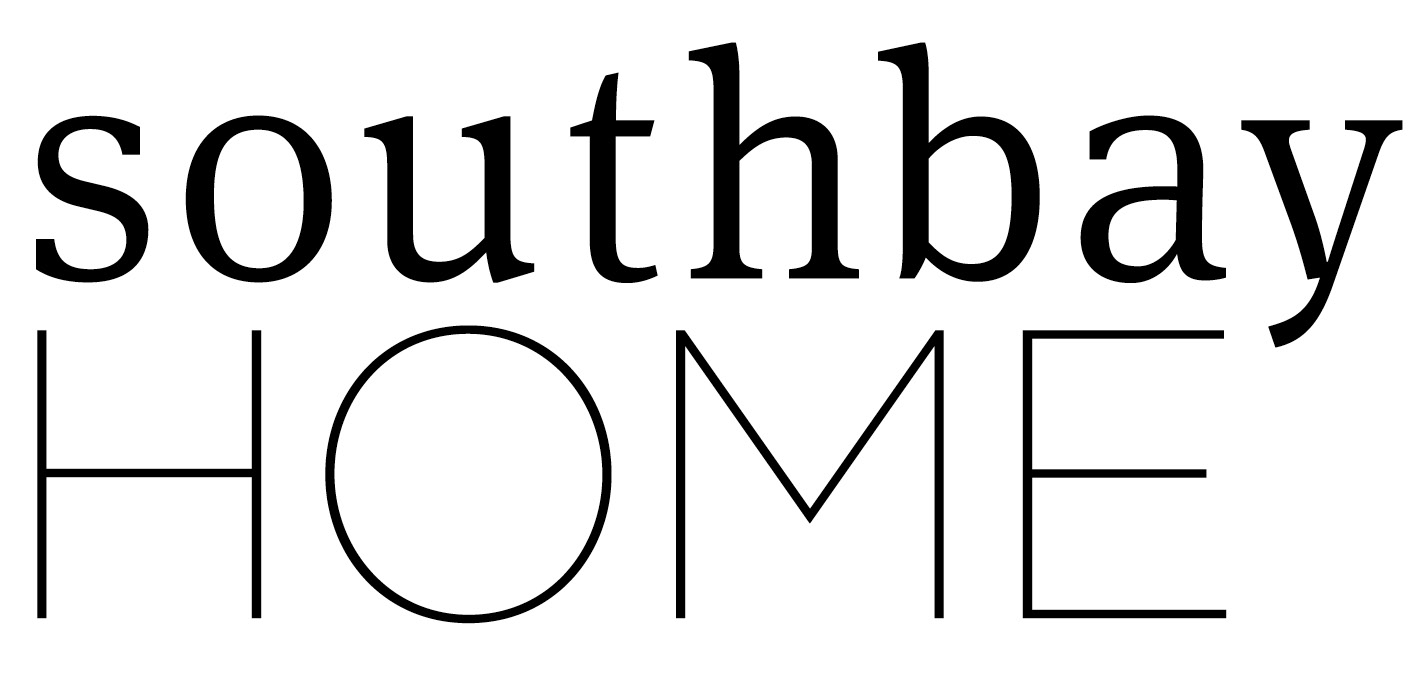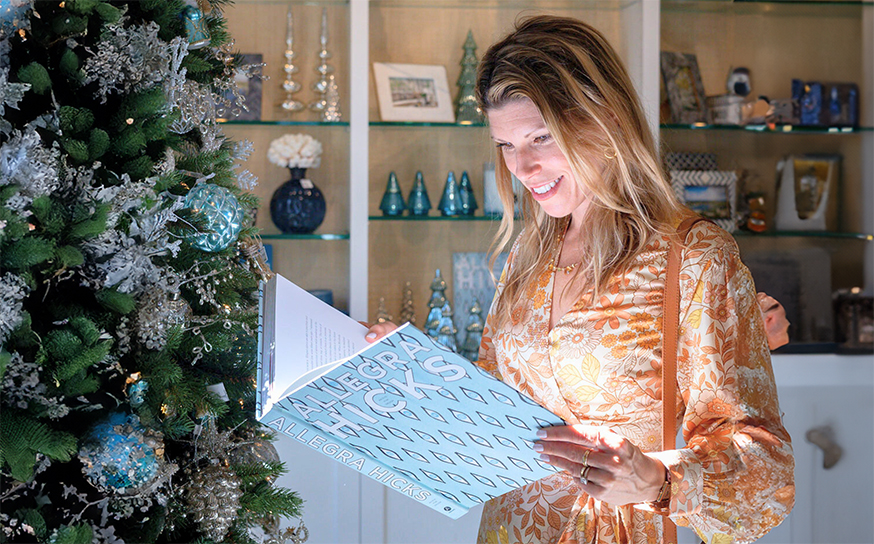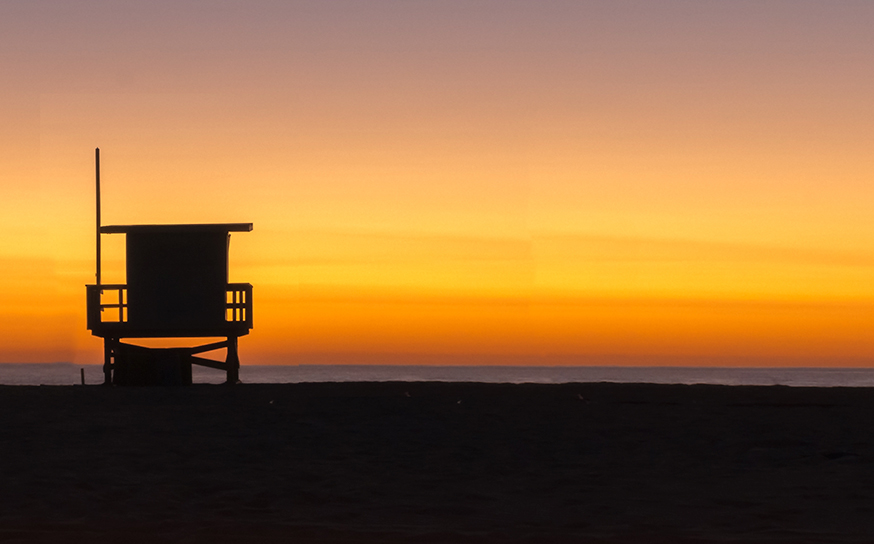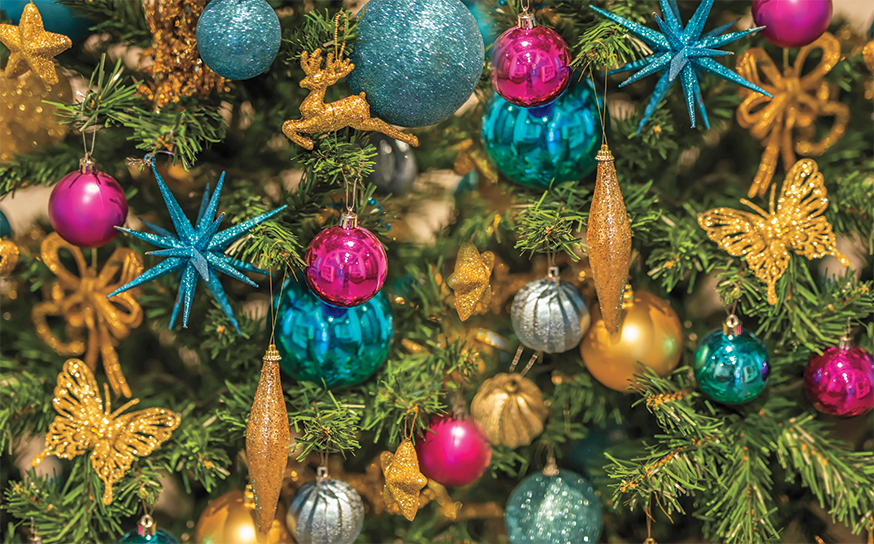For more than three decades, Jon and Edna Yabu resided in their 1950s tract home on a coveted corner lot in Torrance for one major reason. “This is our ‘location sweet spot,’” says Edna, a former production coordinator and designer for clothing brands Ocean Pacific and Jimmy’z. “We decided to remodel versus relocate because we love the weather, community, accessibility and culture. The existing house felt closed off and dated, and we wanted to have a more modern, open feel. We have a larger-than-normal lot size with an unusual shape, and we wanted to increase the square footage and improve the general usability of each room.”

At the recommendation of contractor Carlos Menjivar, the couple was introduced to Asia Zdziarska, principal architect and founder of archemy.LA in Manhattan Beach, for their full gut remodel and new stand-alone accessory dwelling unit (ADU).
“I believe that beauty and function have to coexist, so it was about marrying what was there and creating something new out of it and making the home unique to them,” says Asia, who grew up in South Africa. “We do a lot of interpreting when we meet clients, so it’s a conversation and a process of extraction. Once they provided an idea of the things they wanted—mid-century modern, clean design and lots of storage—they gave me creative license. They never once questioned us or doubted our decisions in design or construction.”



Paying special attention to the couple’s lifestyle and needs, Asia implemented elements of Japandi style—an amalgamation of Japanese and Scandinavian design—while paying tribute to their Japanese American heritage. She incorporated ample storage to showcase cherished family heirlooms and sentimental objects from Edna’s late father’s collection, such as an antique iron Japanese tea kettle and cooker and a vintage maneki-neko, or beckoning lucky cat. She created a designated display niche for hand-painted wooden kokeshi dolls.
“There’s just enough space—not too much, not too little. Like mise en place in cooking. A place for everything, and everything in its place.”
Asia took careful consideration in designing the office for Jon, a retired electrical engineer with a penchant for technology and mechanics. Painted in a rich, deep blue, the space features a versatile workstation with a retractable wooden desk leaf that folds neatly away when not in use.

Inspired by architect Frank Lloyd Wright’s design principles, Asia reimagined the main house’s entryway to evoke a sense of compression followed by expansion upon entering the main living area.
“We only added 24 square feet to the existing house,” she explains, referring to the drop zone for shoes and bags. “There’s just enough space—not too much, not too little. Like mise en place in cooking. A place for everything, and everything in its place.”
To maximize functionality, Asia completely reconfigured the main home’s layout and transformed part of the previously underutilized front yard into a 485-square-foot standalone ADU. The unit features a bedroom, kitchen, bathroom and washer-dryer, serving as both a creative space for Edna’s crafting hobbies—such as sewing projects and homemade greeting cards—and an inviting spot for gatherings and overnight guests.



The design, replete with an Unfold rubber pendant lamp by Muuto, maple and Fenix cabinetry by Plykea, and DIN red tiles by architect Konstantin Grcic for Mutina, perfectly complements the main house with personal touches layered throughout like an upright piano from Edna’s family home in Huntington Beach, a framed graphic print made by Edna in college and a framed photograph of the ADU during construction. “It all feels very comfortable and relaxing now,” adds Jon.
Taking cues from the home’s site and curvature, Asia affectionately named the project “the Bend House.” She implemented intentional curves to echo the corner lot with strategically placed half-arch shapes throughout.

She also infused mid-century modern elements such as a glossy rose DIN tile and a playful, Marimekko-like black-and-white tile as a surprise moment at the exterior entrance. A light blush-pink paint, Galveston Tan by Dunn-Edwards, was applied on the front door and entrance, interior entry, skylights and even the mailbox and house numbers.
“I love the bend in our front door mirrored by the curves in the porch; the side fencing, alcove and canopy in the primary bedroom; mirror in the guest bathroom; kitchen island; and the windows and cement in the ADU,” says Edna. “And the pink skylights remind me of the rose-colored lights in Paris and the entry hall of mirrors in the Palace of Versailles.”
The exterior landscape, designed by Rob Jones of Jones Landscapes, who has collaborated with Asia on multiple projects, showcases Japanese maple, ginkgo, Podocarpus, kangaroo paw, red camellia and Japanese wisteria that accentuate the home’s Japandi-inspired design.

“Positioning the ADU at the front also allowed us to create spaces that feel like outdoor rooms defined by the structures,” notes Asia. “The garden is whimsical and completes the house beautifully. It just wouldn’t be the same without it. It transports you to an entirely different world.”
Although the project is finished, the bond forged during the process is everlasting. “This design is my interpretation of Edna and Jon,” reflects Asia. “Edna will tell you the house is exactly her. She tells me that when she wakes up in the morning, she’s so happy to discover new things she loves about the house, and how we got it exactly right. I love hearing that, but it was a reciprocal thing because we all had such great synergy, and we became good friends. We transformed a house they were simply ‘making do with’ into the home of their dreams. I’m kind of sad it’s over.”
Edna adds, “The best compliment we’ve received is: ‘This home absolutely looks like your home.’ And the greatest part is that Asia put it all together.”

- Architecture, Interiors and Construction: archemy.LA
- Landscape Design: Rob Jones, Jones Landscapes
- Rough Carpentry: Carlos Menjivar, Menjivar Builder
- Concrete: Jason Pearce, Pearce Construction
- Stucco: Doug Lightfoot, Lightfoot & Sons Plastering, Inc.
- Tile: Chris Porner, Straight Edge Tile
- Finish Carpentry: Jeremias Luza Construction
Downtown Manhattan Beach Holiday Shopping Guide
The ultimate coastal escape—just a stone’s throw from the sand. Whether your goal is shopping, dining, beauty or relaxation, Downtown Manhattan Beach Shopping & Dining Guide blends fun, indulgence and tranquility. Come see us soon!
The South Bay Gives Back
During this holiday season of giving, we take a moment to celebrate the organizations and nonprofits that pay it forward in our community. Their generous dedication of time, service and resources for worthy causes inspires us all and deserves our deepest gratitude and appreciation.
Holiday Wish List 2025
Our annual holiday gift guide highlights the latest trends in fashion, jewelry and home goods available at local retailers for all of your gifting needs. Don’t let the season’s best and brightest pass you by!









